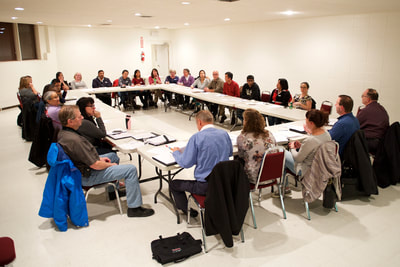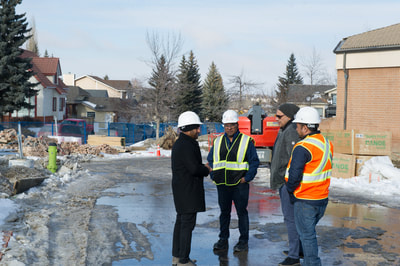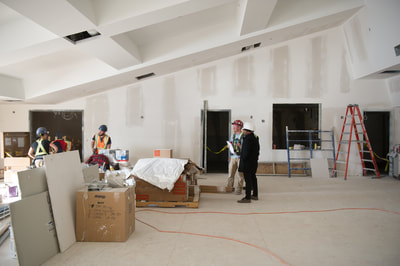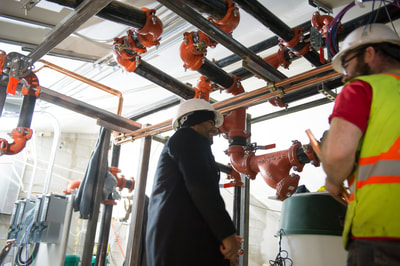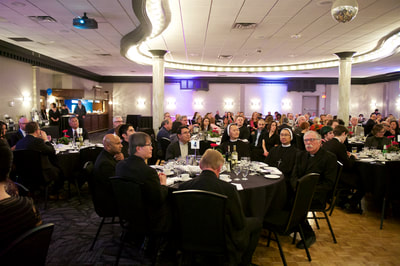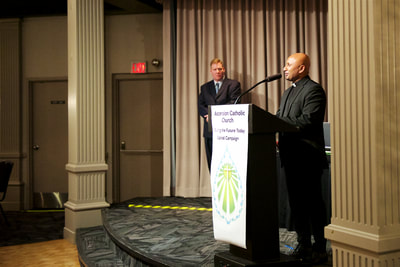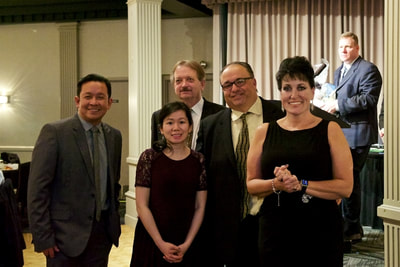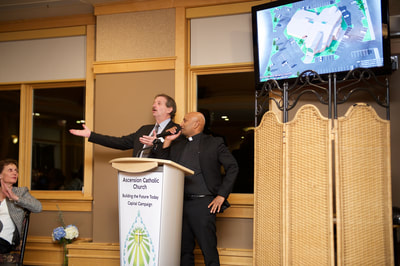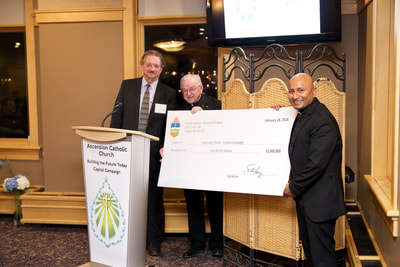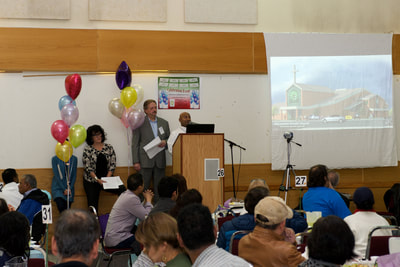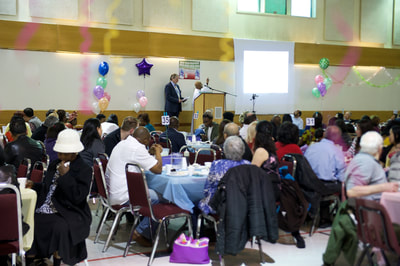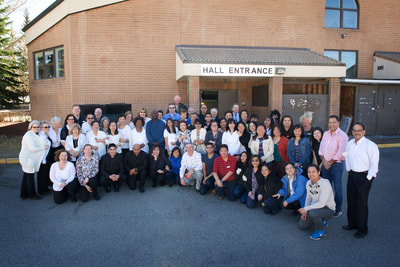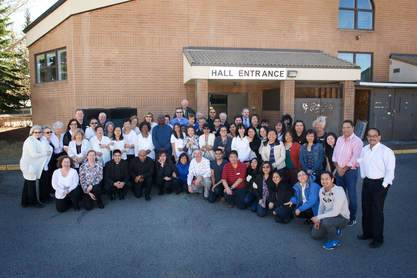|
Ascension Parish is now the sole occupant of a building initially designed to house two congregations. On November 20, 1988, in a bold ecumenical move, the Sandstone Valley Ecumenical Centre was blessed to house both the Mount Calvary Lutheran and Ascension Catholic Churches. The architecture was designed with the idea of creating close fellowship while allowing each congregation its individuality through a common gathering area linking the two sanctuaries. However in 2010, Mount Calvary withdrew and the Diocese of Calgary bought the space.
In 2013, Ascension Parish was amalgamated with St. John’s Parish extending its catchment area significantly. Where originally Ascension Church was built to accommodate 500 families now there are 6,462 within the Parish boundary with approximately 4,100 parishioners regularly attending weekend Masses. It was evident that the existing building was not large enough for such a large and growing parishioner base. |
In the fall of 2013, a conceptual design study was carried out to see whether the current space could be modified as an alternative to a complete rebuild. Through consultation with the Diocesan Planning Commission and a Parish survey, it was discovered that a renovation could maintain some of the original structure while providing a much larger worship space and other amenities to accommodate all parishioners.
As of March 2018, phase one of the construction is nearing completion. This phase will see the insertion of a floor at main level which will split the former gym into two levels, with the lower level providing seven meeting rooms, a small hall and the existing kitchen. The upper level will house a parish hall and a new kitchen. There will be a new hamper room for the St. Vincent de Paul Society on the lower level. |
|
The offices have been redesigned to provide all the staff with efficient workspaces, a board room, and staff room. Washrooms with wheelchair access will be available. The number of parking stalls will be increased, a large number of which will be wheelchair-accessible. An elevator has been installed to allow parishioners access to all levels of the building. There have been challenges including the redesign of the mechanical room, a major component of phase one, as the preexisting space was limited. To accommodate all parishioners on the weekends during phase two of the construction Mass will be celebrated in the new hall and will also be projected to the larger meeting rooms on the lower level. The new elevator will help the parishioners access Mass on the lower level. Phase two is scheduled to begin April 2018 when the demolition of the existing sanctuary and narthex will take place. Upon completion of phase two (the final phase), the Parish will be able to accommodate 1,384 parishioners at each Mass. There will be a mezzanine floor and a larger narthex with a baptismal font. The new Corpus Christi Chapel will have a seating capacity of 90. The new design also includes a larger sacristy, vestry for the clergy, a separate altar server vestry, choir practice room for use before Mass, two confessionals, a coffee/pantry room for hospitality after weekend Masses, and there will be plenty of washrooms and storage spaces. The cooling and heating system will ensure the comfort of all throughout the seasons. We will also gain 87 additional parking spots which will total 531 stalls. A new entranceway on the west side of the Church will allow direct access to the Sanctuary. Vertical Divider
|
Ascension Parish is
|
|
Ascension Parish is a relatively young, diverse, and service-oriented community.
While the community has been cut off from its ecumenical roots, it is growing to cope with its new mega-parish status. A four-fold emphasis on worship, catechesis, fellowship and service will ensure that it remains vibrant through the coming years. |
